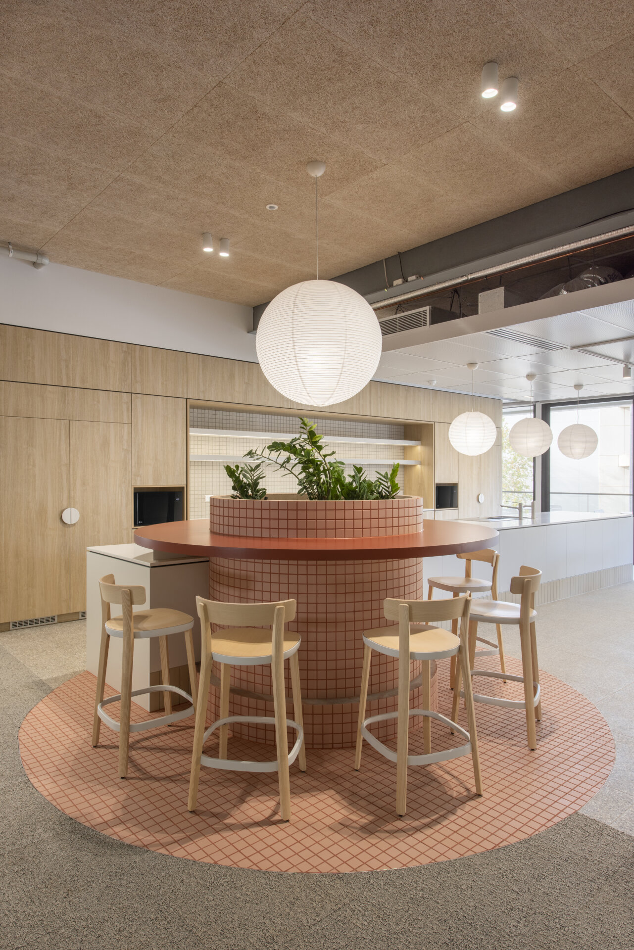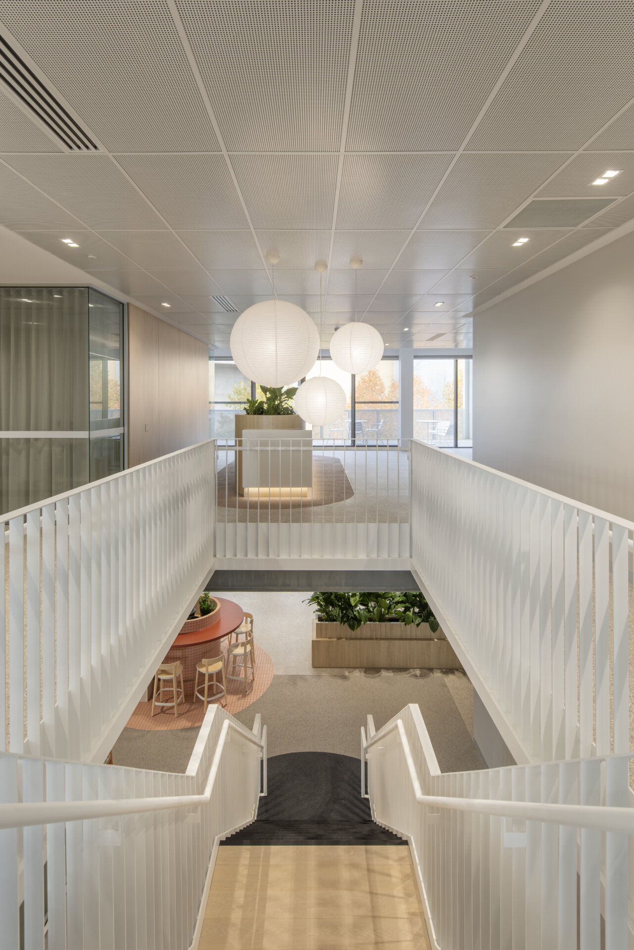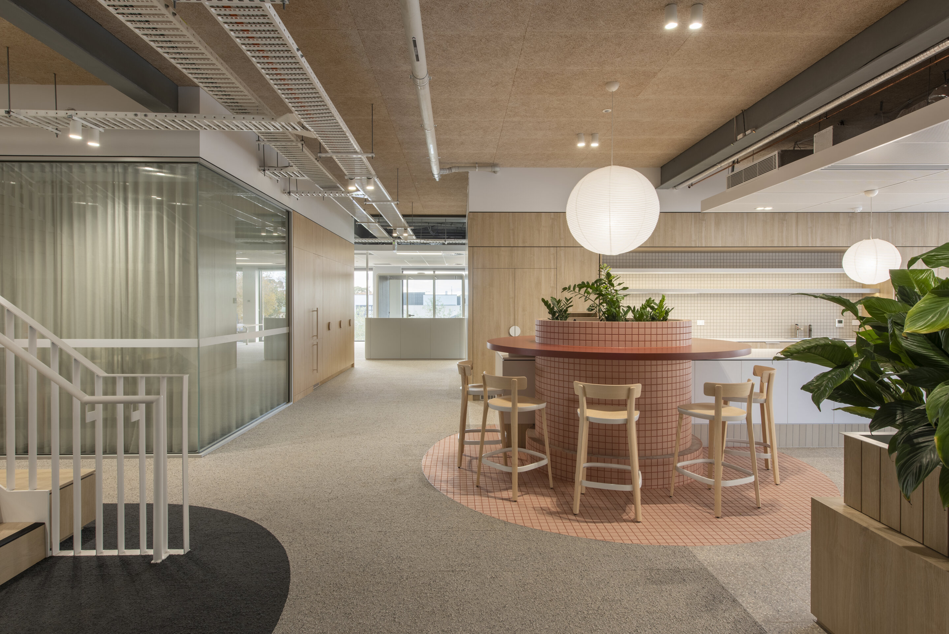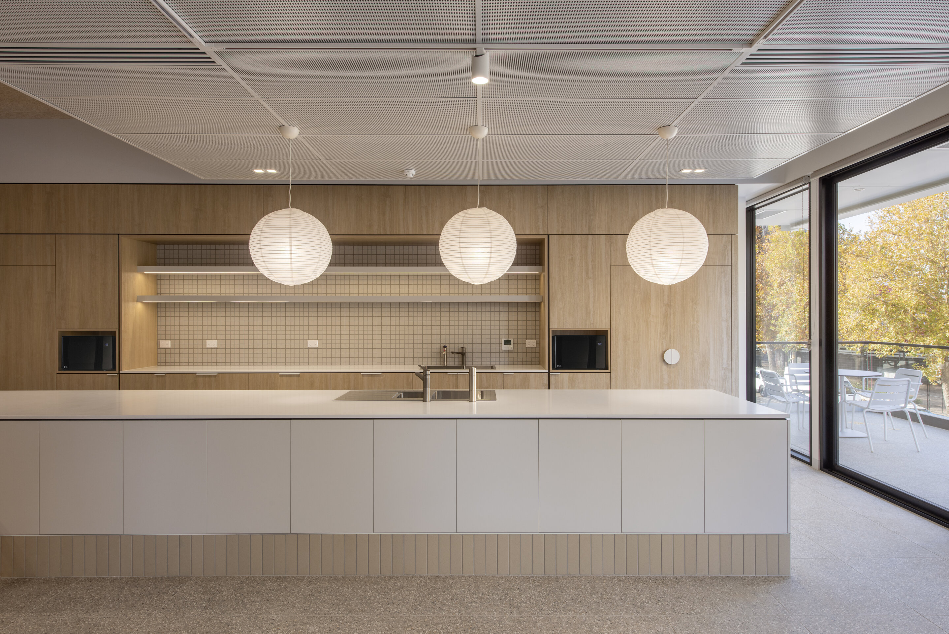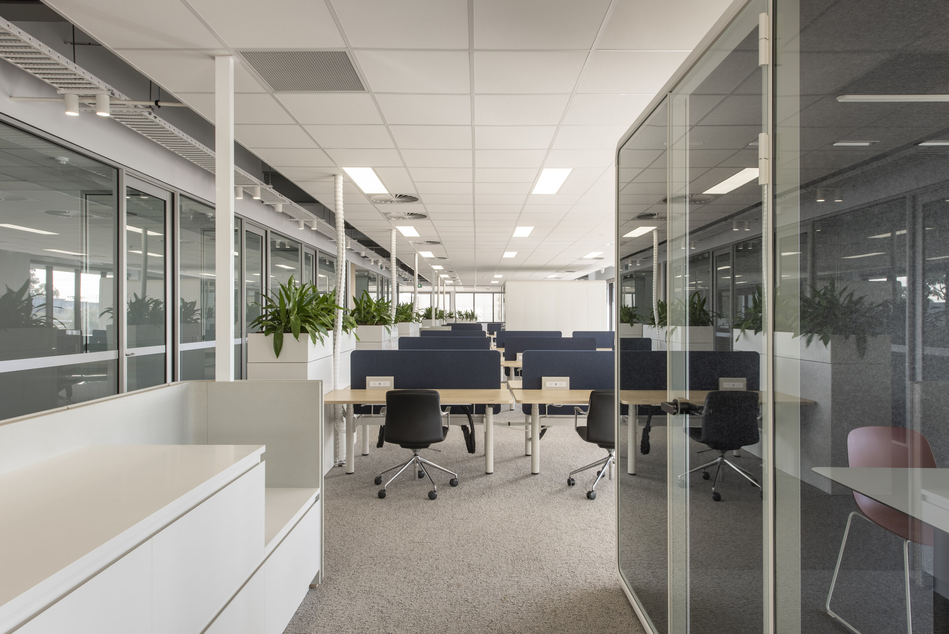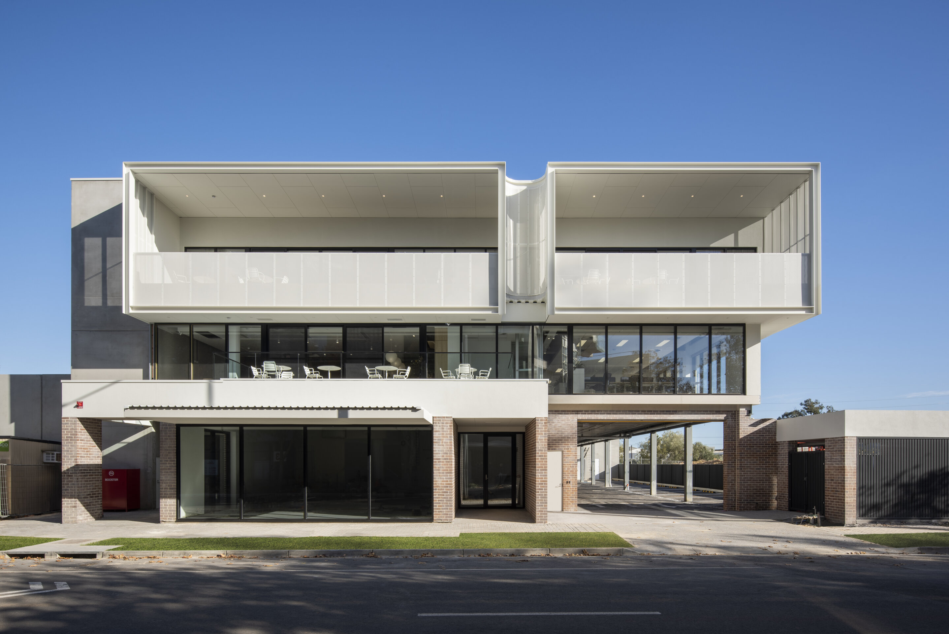Hindmarsh Commercial
Hindmarsh Commercial revitalises a long-vacant industrial site in inner-western Adelaide. Designed by Woods Bagot, interiors by Studio Nine Architects, this three-story, mixed-use building honours the area’s history with a red-brick podium and industrial materials. It features light-filled offices, retail accommodation, and a rooftop garden, transforming a forgotten space into a sustainable, community-facing workplace.
Offering a workplace designed for connection and flexibility. A central staircase links two office levels, each with staff breakout areas and a private café. A flexible top-floor boardroom with operable walls adapts for events, while expansive terraces overlook Coopers Stadium. A generous rooftop green space, full-height glazing, and end-of-trip facilities enhance amenity, sustainability, and staff wellbeing.
